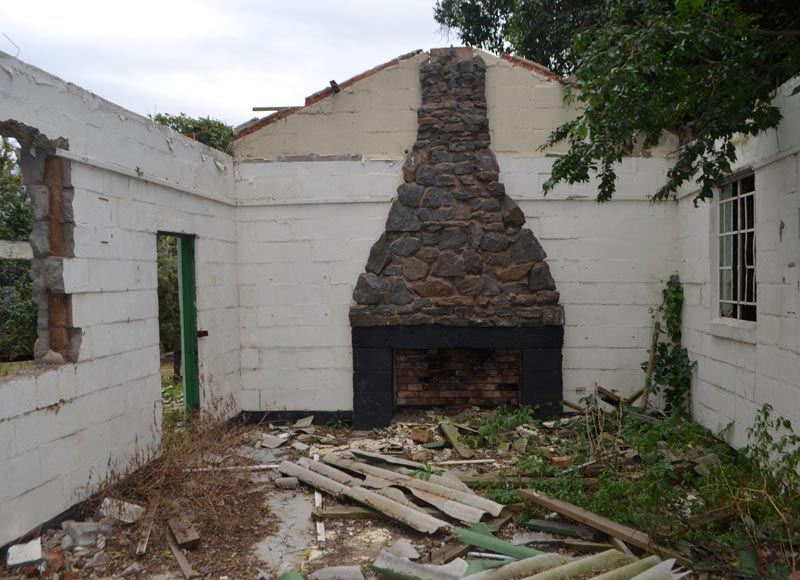TRAINING HUT, Annex & Kitchen
Originally built by the 2nd Gilwell Rover Crew, the Training Hut was officially opened by the then Chief Scout, South Africa, Mr E Percy Fowle, on 28 May 1955. It was used as their headquarters up to 1969, when it was taken over by the Natal members of the South African Training Team and has been used by them since then.
Training Hut, Annex and Kitchen
Originally built by the 2nd Gilwell Rover Crew, it was officially opened by the then Chief Scout, South Africa, Mr E Percy Fowle, on 28 May 1955. It was used as their headquarters up to 1969, when it was taken over by the Natal members of the South African Training Team and has been used by them since then.
A rather unique fireplace is the feature on the back wall and formed part of the Rover Crew’s opening ceremony.
In 1983 a kitchen for use by the team, as well as a shower and toilet ‘block’ was built to coincide with the national Cub Pow-Wow which was hosted that year by Natal.
Through funding made available by Dr Michael and Dorothée Boecker under the guidance of Steve Camp, the building, together with the ablutions were totally restored. An annex was added to seat 25 people for meals and to be used as an additional breakaway room. Construction commenced in Feb 2019 and was completed later in that year.
Features include the deep verandah entrance, the garden and mosaic fleur-des-lis inlaid at the west side entrance to the annex.

The badly vandalised structure of the Training Hall.

Not much left after the windows, doors and rafters were all stolen.

The devastating mess inside the Training Hall after the theft of anything valuable.

Side view of the Training Hall stripped of windows, doors, rafters and roofing with the ablutions in the background.

Starting to take shape.

Foundations of the new side annex.

The imposing new entrance and verandah.

Stone cladding and exposed rafters.

The Annex nears completion.

Slate flooring and a wooden ceiling creates a warm atmosphere.

Hallway with mural

Mosaic fleur de lis entrance to the Annex.
